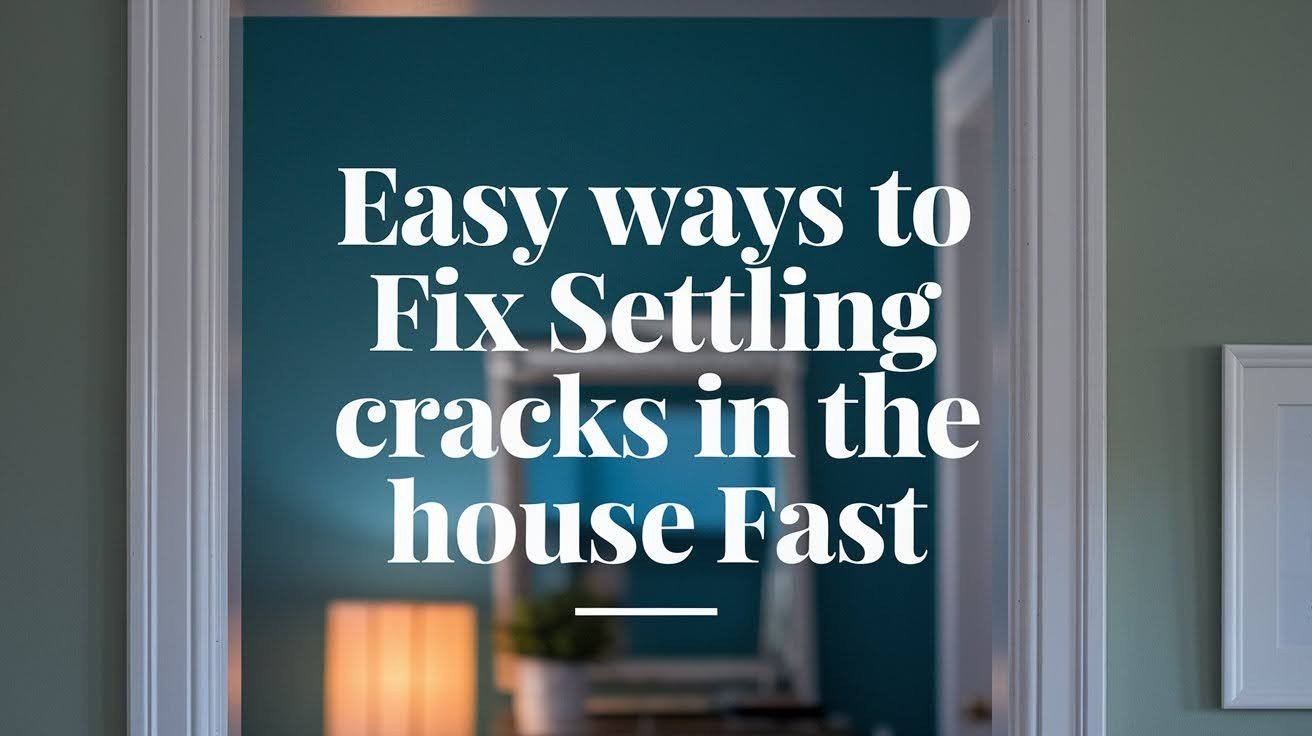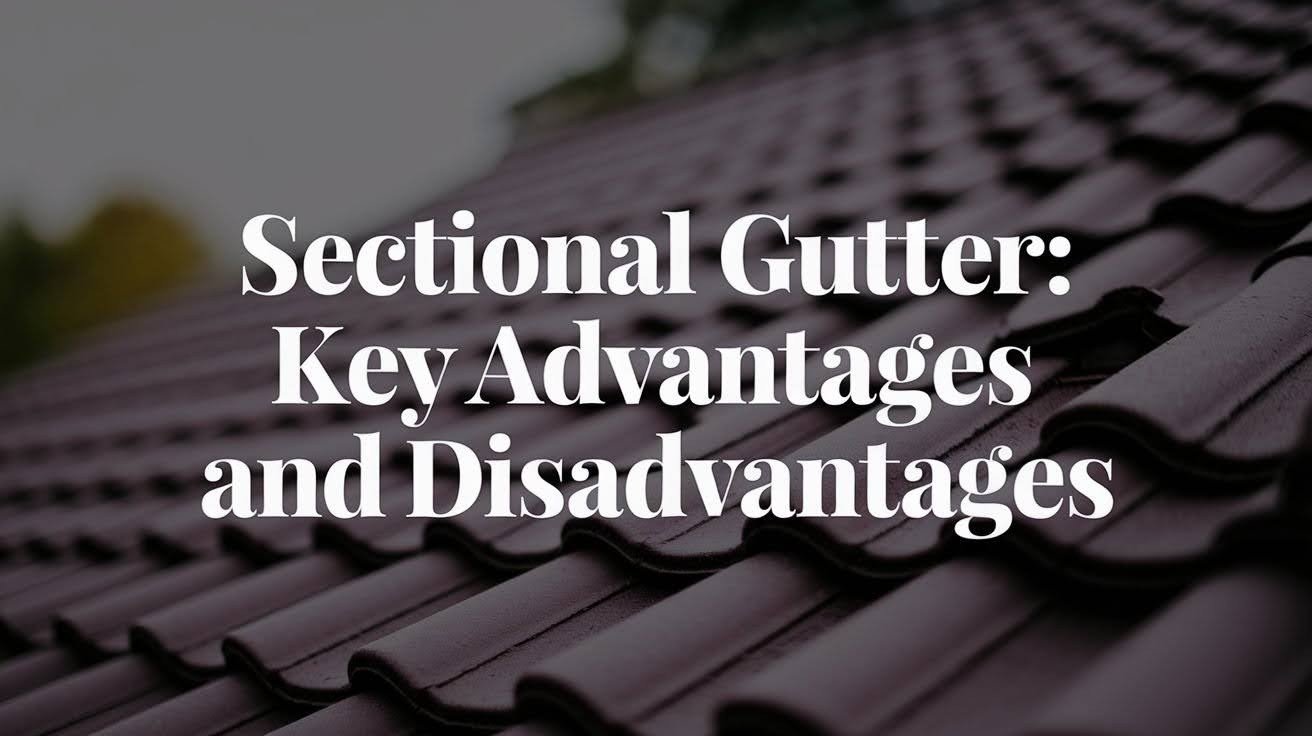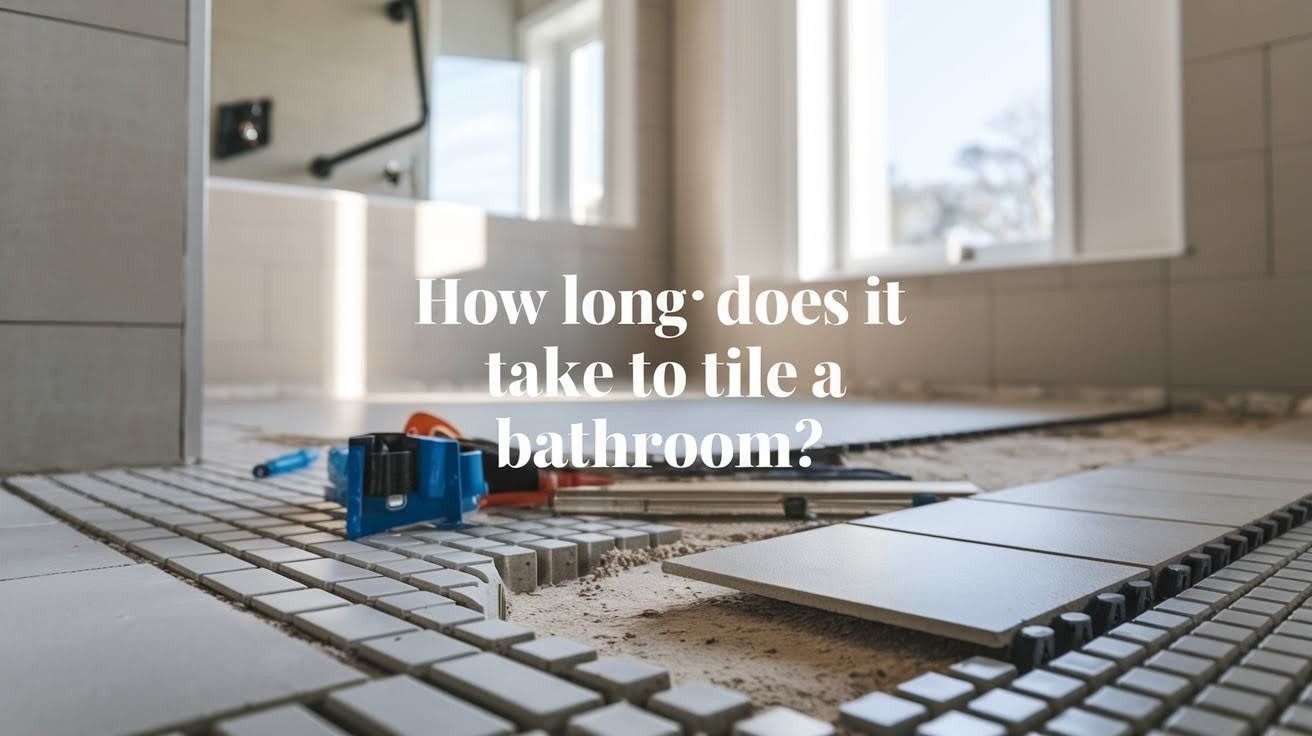Need more space but love your neighborhood? Adding a second story might be your answer. Many homeowners face this choice when their family grows or they need extra room for work.
Building up instead of moving can save you money and keep you in the area you love. But how much does it really cost? The price can vary a lot based on your home and what you want to build.
This guide will show you real costs, what affects the price, and smart ways to save money. You’ll learn if adding a second story makes sense for your home and budget.
How Much Does Adding a Second Floor Cost?
Most homeowners spend between $100,000 and $300,000 to add a second story. The cost per square foot ranges from $100 to $300, depending on your location and project details.
Several factors push costs up or down. High-end finishes, complex designs, and structural changes cost more. Simple layouts with basic materials keep prices lower.
Cost Breakdown by Size
800 sq. ft → $80,000 – $240,000
An 800 square foot addition works well for two bedrooms and a bathroom. This size fits most single-story homes without major structural changes. You’ll get good value for the space you add.
The lower end assumes basic finishes and simple layouts. Higher costs include premium materials and more complex electrical or plumbing work.
1,000 sq. ft → $100,000 – $300,000
A 1,000 square foot second story gives you three bedrooms or two bedrooms plus a bonus room. This size often requires more structural support and planning. Most families find this amount of space meets their long-term needs.
Budget for the higher range if you want hardwood floors, granite counters, or custom built-ins. Standard finishes keep you closer to the lower estimate.
1,100 sq. ft → $110,000 – $330,000
A 1,100 square foot addition creates a full second floor with multiple bedrooms and bathrooms. This size works best for larger homes that can handle the extra weight. You’ll need careful planning for stairs and hallway space.
Expect higher costs due to the complexity of larger projects. More square footage means more materials, labor hours, and potential structural changes.
Factors That Influence the Cost
Many things affect your final price beyond just square footage. Understanding these factors helps you plan your budget and avoid surprises during construction.
Foundation and Structural Modifications
Your current foundation might need reinforcement to support the extra weight. Engineers must check if your walls and footings can handle a second story. Older homes often need more structural work than newer ones.
Foundation upgrades can add $15,000 to $50,000 to your project. Some homes need steel beams or concrete reinforcement before building up.
Roof Removal and Replacement
Removing your existing roof and building a new one costs significant money. Contractors must carefully remove roofing materials and install temporary protection. Weather delays can slow this part of the project.
Plan for $20,000 to $40,000 just for roof work on a typical home. Complex roof lines with multiple angles cost more to remove and rebuild.
Labor and Material Costs
Labor makes up 40-60% of your total project cost. Skilled framers, electricians, and plumbers charge premium rates for second-story work. Material costs vary by region and current market prices.
Construction crews need special equipment to work at height. This safety gear and scaffolding add to your labor costs but keep workers safe.
Permits and Inspections
Building permits typically cost $1,000 to $5,000, depending on your local area. You’ll need multiple inspections throughout the project for safety and code compliance. Some cities require architectural drawings from licensed professionals.
Factor in extra time for permit approval before construction starts. The permit process can take 2-8 weeks in most areas.
HVAC, Plumbing, and Electrical Adjustments
Adding a second story means extending your home’s systems upward. Your furnace might need upgrading to heat and cool the extra space. New electrical panels often become necessary for added circuits.
HVAC upgrades can cost $5,000 to $20,000, depending on your current system. Plumbing extensions for new bathrooms add another $3,000 to $15,000 per bathroom.
Design Complexity and Architecture
Simple rectangular additions cost less than complex designs with multiple roof lines. Custom windows, bay windows, and dormers add to both material and labor costs. Matching your existing home’s style requires more detailed work.
Stick with basic designs to control costs. Save money by using standard window sizes and simple roof lines that match your current home.
Types of Second Story Additions
Different types of additions work better for different homes and budgets. Choose the option that fits your needs and your home’s structure.
Full Second-Story Addition

A full addition covers your entire home’s footprint. This option gives you the most new space but costs the most money. Your home needs strong foundations and walls to support this much extra weight.
Full additions work best on ranch-style homes with solid construction. You’ll get maximum value from your investment with this approach.
Partial Addition

Partial additions cover only part of your home’s footprint. This option costs less and puts less stress on your foundation. You can add space over your kitchen, living room, or garage area.
This choice works well when you only need one or two extra rooms. It’s easier to match your home’s existing style with a smaller addition.
Modular Addition

Modular additions use pre-built sections constructed off-site. These units arrive mostly complete and get installed quickly. You’ll save time and labor costs with this method.
Quality modular units look just like traditional construction when finished. This option works best for simple, rectangular room layouts.
Over-Garage Addition

Building over an existing garage is often the most affordable option. The garage provides structural support and reduces foundation work. You’ll need to check that your garage can handle the extra weight.
This type of addition creates a private space separate from your main house. It works well for teen bedrooms, home offices, or guest suites.
Is It Cheaper to Build Up or Build Out?
Building up typically costs more per square foot than building out. However, you save money on foundation work and roofing when you build up. Your lot size and local rules often determine which option works better.
Building out requires a new foundation, which can cost $10,000 to $30,000. You’ll also need to extend utilities and add roofing over the entire addition. But the work is easier since crews stay at ground level.
| Factor | Building Up | Building Out |
| Cost per sq. ft. | $100-300 | $80-250 |
| Foundation work | Reinforcement only | Complete a new foundation |
| Roof work | Replace existing | Add a new section |
| Utility extensions | Extend upward | Run underground |
| Construction difficulty | Higher | Lower |
| Lot space used | None | Reduces yard |
Building up makes sense when you want to keep your yard space. It also works better in areas with strict setback rules that limit how close you can build to property lines.
Key Considerations Before Building
Check if your home can safely support a second story before making any plans. Hire a structural engineer to inspect your foundation, walls, and overall construction. This inspection costs $500 to $1,500 but prevents expensive problems later.
Local zoning laws and HOA rules might limit your addition options. Some areas restrict building height or require specific architectural styles. Check these rules early to avoid redesigning your project. Get written approval before starting construction.
Most families need temporary housing during construction. The roof removal phase leaves your home open to the weather for several days. Plan to stay with family, friends, or in a rental during the messiest construction phases. Budget $2,000 to $8,000 for temporary housing costs.
Smart Ways to Save Money
Keep your design simple to control costs. Rectangular rooms with standard ceiling heights cost less than complex shapes. Use standard door and window sizes that contractors stock regularly. Avoid custom millwork and built-in features that require special skills.
Choose mid-grade finishes instead of premium options. Standard hardwood floors, ceramic tile, and basic light fixtures look good while saving money. You can always upgrade finishes later when your budget allows. Focus your money on good insulation and quality windows that affect comfort and energy bills.
Handle some tasks yourself if you have the skills and time. Paint walls, install trim, or do final cleanup to reduce labor costs. But leave electrical, plumbing, and structural work to licensed professionals. DIY mistakes on these systems can be dangerous and expensive to fix.
Is Adding a Second Story Worth It?
Most second-story additions return about 65% of their cost when you sell your home. This return varies by location and how well the addition matches your neighborhood. High-end areas often see better returns than modest neighborhoods.
Adding a second story makes sense when moving would cost more than building. Consider the cost of buying a larger home, including real estate fees, moving expenses, and higher property taxes. If those costs exceed your additional budget, building up often makes better financial sense.
Building up also lets you stay in your preferred neighborhood and school district. You keep your established routines and relationships while gaining the extra space your family needs. This lifestyle value often matters more than just the financial numbers.
Conclusion
Adding a second story typically costs $100,000 to $300,000, depending on size and complexity. Your home’s structure, local labor costs, and material choices all affect the final price. Simple designs with standard finishes keep costs lower.
Consider your home’s structural ability, local rules, and temporary housing needs before starting. Get quotes from multiple contractors and check references carefully. Plan for extra costs and delays that often happen with major construction projects.
A second-story addition can solve your space problems while keeping you in your current neighborhood. With careful planning and realistic budgeting, you can create the extra space your family needs. Start by getting a structural evaluation and building permits before making any commitments.
Frequently Asked Questions
How Long Does It Take to Add a Second Story?
Most second-story additions take 6 to 12 months to complete. Simple additions on structurally sound homes finish faster. Complex designs or homes needing structural work take longer. Weather delays and permit issues can extend the timeline.
Do I Need to Move Out During Construction?
You’ll likely need temporary housing during roof removal and major structural work. This phase typically lasts 1-3 weeks. Many families stay with relatives or rent temporary housing. Plan for this expense in your budget.
Can Any House Support a Second Story Addition?
Not all homes can safely support a second story. Older homes, those with crawl spaces, or homes with structural issues may need major reinforcement. A structural engineer can determine if your home is suitable and what modifications are needed.
How Do I Choose the Right Contractor for This Project?
Look for contractors with specific experience in second-story additions. Check licenses, insurance, and recent references. Get detailed written quotes from at least three contractors. Avoid contractors who ask for large payments up front.
Will Adding a Second Story Increase My Property Taxes?
Yes, adding a second story will likely increase your property taxes since it adds value to your home. The increase depends on your local tax rates and the assessed value of your addition. Contact your local tax assessor for specific information about your area.






